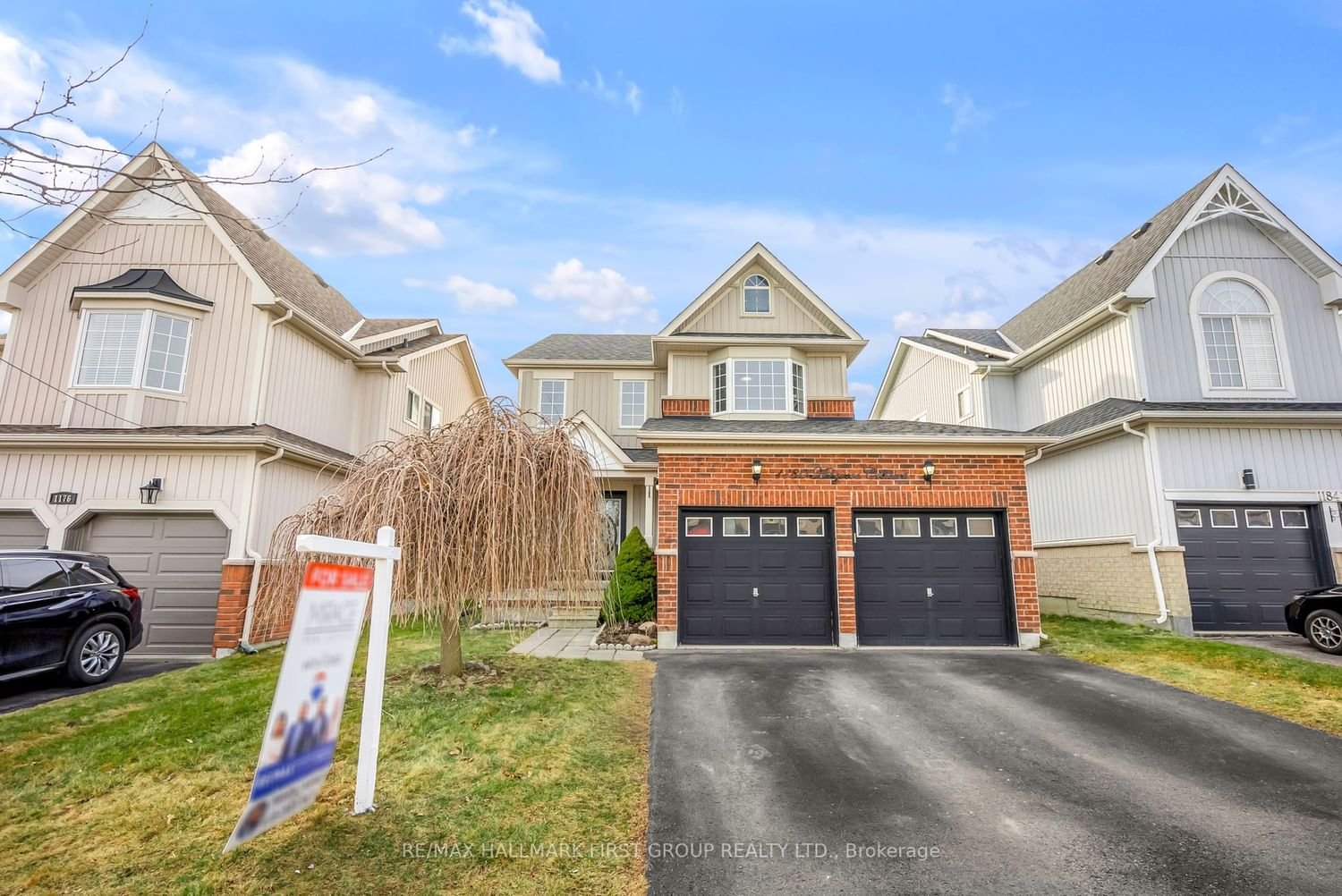$899,000
$***,***
3-Bed
4-Bath
Listed on 5/7/24
Listed by RE/MAX HALLMARK FIRST GROUP REALTY LTD.
Welcome To This Exquisite Home Nestled In The Heart Of North Oshawa Offering Approximately 2500 Sq Ft Of Finished Livable Space! Step Inside To Discover An Inviting Open-Concept Main Floor Adorned With Soaring Cathedral Ceilings In The Foyer, Setting A Grand Tone. The Spacious Recently Updated Eat-In Kitchen Overlooks The Cozy Living Room Featuring A Built-In Media Wall And A Gas Fireplace, Perfect For Gatherings And Relaxation. Entertain Outdoor With Ease On The Private Deck In The Backyard. Discover Three Generously Sized Bedrooms On The Second Floor, With The Primary Room Boasting A Luxurious Walk-In Closet And A Lavish 5pc Ensuite, Providing Comfort And Convenience. Finished Recreational Space In The Basement Offering Additional Entertainment Space. Close To Multiple Amenities, Schools, Parks & Trails. Don't Miss The Opportunity To Make This Stunning Residence Your Own!
To view this property's sale price history please sign in or register
| List Date | List Price | Last Status | Sold Date | Sold Price | Days on Market |
|---|---|---|---|---|---|
| XXX | XXX | XXX | XXX | XXX | XXX |
| XXX | XXX | XXX | XXX | XXX | XXX |
E8315608
Detached, 2-Storey
7
3
4
2
Attached
4
Central Air
Finished
N
Alum Siding, Brick
Forced Air
Y
$5,678.30 (2024)
118.64x40.03 (Feet)
